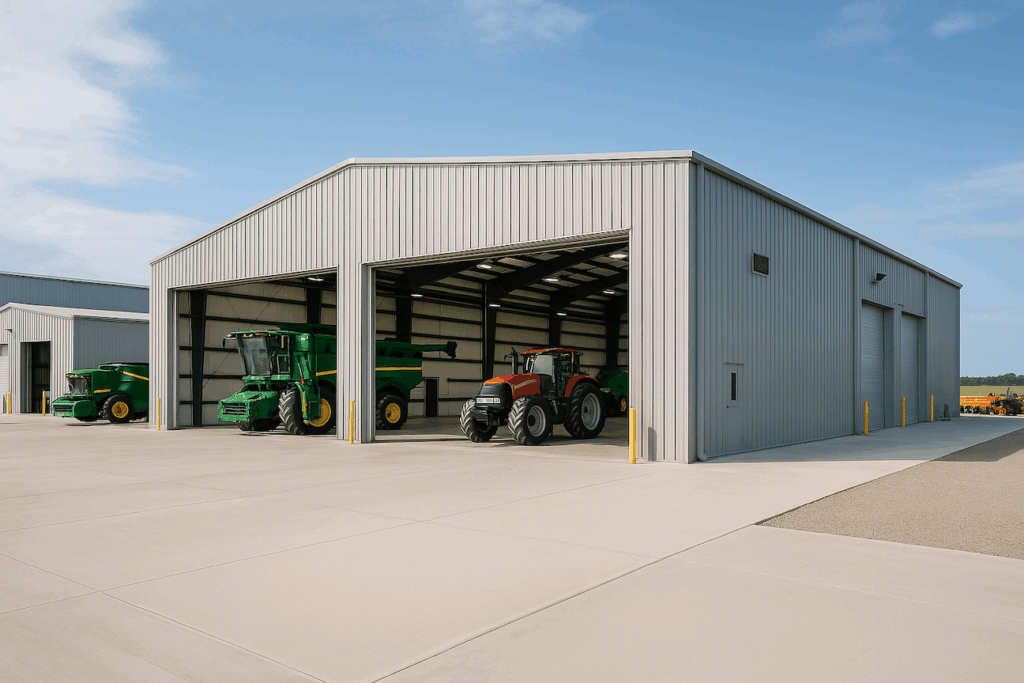Agricultural equipment manufacturers face facility challenges that go far beyond those of a typical industrial operation. Designing a space for this type of production means accommodating oversized machinery, managing heavy fabrication processes, and protecting sensitive equipment from the elements. These needs shape everything from the layout to the materials used.
A well-planned facility can support more efficient production cycles, improve worker safety, and provide the flexibility needed to scale as technology and market demand evolve. From reinforced floors to hybrid indoor-outdoor zones, every design element serves a functional purpose for manufacturers working at this scale.
Most modern tractors, sprayers, and combines are large enough to make standard building dimensions impractical. Ceiling heights of 28 feet or more are often necessary to allow for assembly, maintenance, and overhead movement of these machines. The structural design must account for wide clear spans and overhead systems such as cranes, ventilation units, and lighting.
On the ground, reinforced floors need to withstand substantial weight. In assembly areas, it’s not uncommon to require more than 1,000 pounds per square foot of load capacity. Point loads from jacks or lift equipment only increase the demands on flooring and foundations.
Column-free layouts are also essential. Large parts and partially assembled equipment need space to move through the production floor without obstructions. Many operations also integrate overhead cranes that must be supported by the framing system. Together, these features provide the structural backbone for safe, large-scale manufacturing.
Access and circulation are key considerations for agricultural equipment manufacturers. Machines often measure 20 feet wide or more, which makes traditional industrial doors inadequate. Oversized roll-up doors, drive-through bays, and large staging areas are necessary not only for day-to-day work but also for final inspection, testing, and customer delivery.

Efficient movement also extends outdoors. Testing zones, outdoor staging, and equipment loading areas must be designed to support full-size machinery while withstanding weather and heavy use. Concrete pads with proper drainage and reinforcement are crucial, as is direct access to transportation routes.
Even turning radiuses matter. If the space cannot accommodate large sweeps or tight maneuvers, production slows down and safety risks increase.
Manufacturing agricultural equipment is a multi-phase process. Welding, cutting, assembly, and finishing each have different environmental and safety needs. A good facility design keeps these operations physically separated while allowing materials to move efficiently between them.
Welding stations may require flame-resistant walls, specialized ventilation, and dedicated power. Paint booths need sealed environments with filtration systems and explosion-proof infrastructure. Even something as simple as airflow can affect both safety and product quality if not planned correctly.
Storage also plays a key role. Engines, transmissions, and other major components need large staging areas with easy access to assembly bays. These spaces must protect parts from the elements while still allowing for just-in-time delivery. The smoother the material flow, the faster the turnaround.
Assembly doesn’t always happen entirely indoors. Manufacturers often benefit from hybrid workspaces that bridge the gap between interior zones and exterior access. Covered outdoor bays can allow for ventilation, forklift movement, and final assembly tasks without exposing workers or machinery to harsh conditions.
These transition zones help manage contamination as well. Keeping mud, dust, or moisture out of clean production areas helps maintain standards and reduce maintenance. At the same time, these areas must remain accessible for loading, testing, or temporary equipment staging.
Weather-resistant materials and thoughtful drainage make these transitional spaces more functional. They offer the best of both worlds when properly designed.
Agricultural manufacturers operate in cycles. Demand often spikes during planting and harvest seasons, and each year brings shifts in what machines are being produced or modified. Facility layouts must be able to flex with those changes.
Modular walls, reconfigurable electrical systems, and open ceiling grids allow companies to adapt without major reconstruction. Additional space for seasonal overflow or future production lines is also important. That’s one reason many manufacturers rely on prefabricated commercial metal buildings. Their scalability and structural integrity support phased expansions and reconfiguration with minimal disruption.
Expansion planning should also include capacity for future upgrades. That might mean designing electrical systems with extra capacity, reinforcing foundations for potential crane installations, or reserving space for new material handling lines.
Designing a facility for agricultural equipment manufacturing is about more than square footage. It requires a deep understanding of how large-scale equipment is produced, stored, moved, and tested. It also demands a willingness to plan for both current processes and future growth.
When done right, the building becomes a true asset. It supports every stage of the production cycle, from initial welding to final delivery. It adapts to seasonal needs and evolving technology. And most importantly, it helps agricultural equipment manufacturers stay competitive in a demanding and constantly shifting industry.