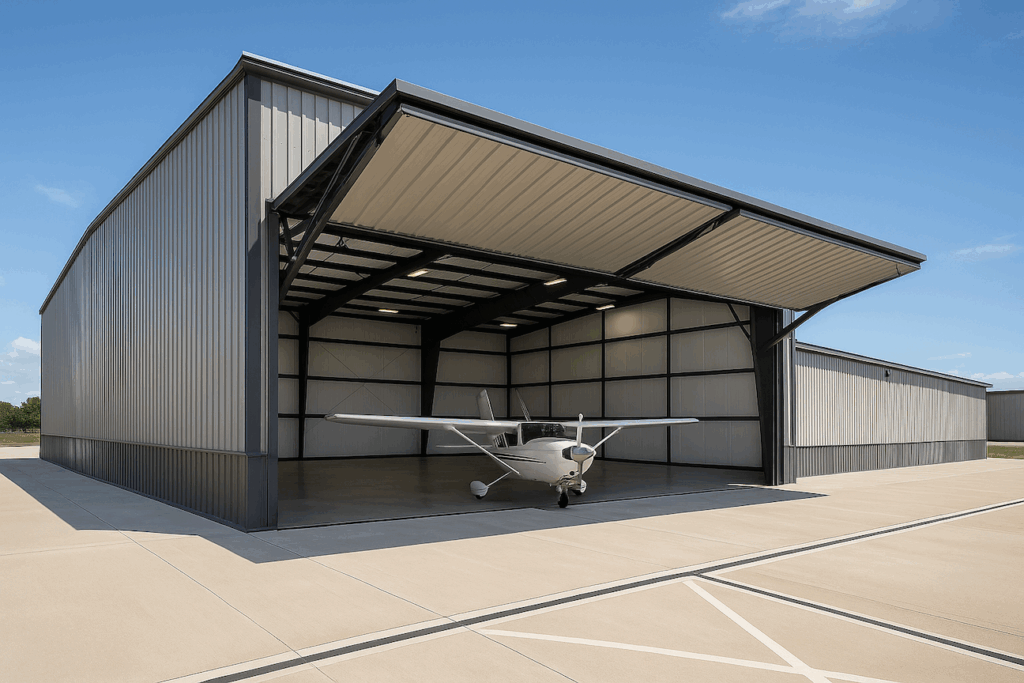Owning an aircraft comes with responsibilities that extend far beyond the cockpit. One of the most important is secure, dependable storage. Whether you’re a private pilot with a single Cessna or an aviation business managing a fleet, the right aircraft storage building protects your investment while supporting daily operations.
From clear-span interiors and reinforced flooring to specialized doors and durable framing, aircraft hangars require thoughtful design tailored to the unique needs of aviation. With the right approach, these structures can serve as efficient, adaptable spaces that keep your aircraft protected and your operations running smoothly.
Aircraft don’t maneuver like cars, and hangars shouldn’t be built like garages. Most small planes have wingspans starting at 40 feet, while twin-engine models and light jets can stretch past 60 feet. That means clear, column-free interiors are essential.
General aviation hangars usually require a clear width of 60 to 80 feet with ceiling heights of at least 16 to 18 feet. Commercial operations often scale up even further, planning for 100-foot spans or more and ceiling heights closer to 24 feet to make room for equipment and elevated maintenance work.
Steel framing makes all of this possible. It provides the strength needed for large, open spans while also supporting overhead doors, cranes, or future mezzanine levels. Pre-engineered systems allow builders to meet strict dimensional standards while still adapting to local climate conditions like high winds or heavy snow.
Choosing the right hangar door is just as important as the structure itself. Options like bi-fold, hydraulic lift, and sliding doors each offer unique benefits depending on your needs.
Bi-fold doors open vertically and are ideal for tight apron spaces where outward swinging isn’t practical. Hydraulic systems open smoothly with the press of a button and support larger, heavier doors, making them a favorite for frequent-use commercial spaces. Sliding doors may be more cost-effective but require a longer apron for safe operation.

Whatever the system, sizing matters. Most small aircraft require doors at least 50 feet wide. Larger planes may need openings of 70 feet or more. Insulated panels and weather seals help maintain climate control, protect electronics, and keep out wind-driven moisture.
Aircraft are built for the skies, but they are not immune to damage when parked on the ground. Exposure to moisture, temperature swings, and UV rays can shorten the lifespan of exterior finishes, electronics, and fuel systems. The hangar’s role is to minimize those risks.
Durable metal panels with rust-resistant coatings are key, especially in coastal areas where salt can accelerate corrosion. Well-designed insulation helps maintain stable interior temperatures and reduces condensation, which is critical for electronics and avionics.
Drainage also plays a role. Hangars should include floor slopes, trenches, or outdoor grading that channels water away from the building and prevents standing puddles around aircraft tires and gear. Combined with proper ventilation, these features protect both the building and its contents.
Private hangars typically include one or two bays, essential lighting, and electrical service for preheating systems or basic tools. In contrast, commercial facilities often include space for maintenance, inventory storage, offices, and pilot lounges.
Customization matters. That might mean incorporating a fire-rated tool room, integrating foam-based fire suppression systems, or adding lighting optimized for pre-flight checks. Regardless of size, each facility needs infrastructure that reflects its use, from high-output electrical service to backup generators.
As aviation evolves, your hangar should too. Whether you’re expanding to accommodate new aircraft or modernizing for electric aviation equipment, flexible design is a must.
Site planning can be just as complex as the building itself. Taxiway access, prevailing winds, and FAA regulations all influence where and how a hangar can be placed. Even private airstrips must consider space for turning, staging, and emergency vehicle access.
Drainage, apron strength, and future expansion zones should be part of the original layout. A well-built apron will use 6 to 8 inches of reinforced concrete to support wheel loads without cracking. Smart site planning also protects your investment by keeping operations efficient, even as your needs grow.
For many owners, commercial metal buildings offer the easiest path to long-term flexibility. These structures can be expanded with additional bays, repurposed interior space, or modular upgrades with minimal disruption.
At the end of the day, an aircraft hangar is more than a storage unit. It’s a critical part of your aviation infrastructure, whether you fly for business, recreation, or public service. Smart aircraft storage buildings protect your assets, improve your operations, and make room for whatever comes next.
Designing the right hangar takes more than steel and bolts. It requires a clear understanding of your aircraft, climate, and future plans. With the right design, you get peace of mind, reduced maintenance, and a facility that performs as reliably as the aircraft it protects.