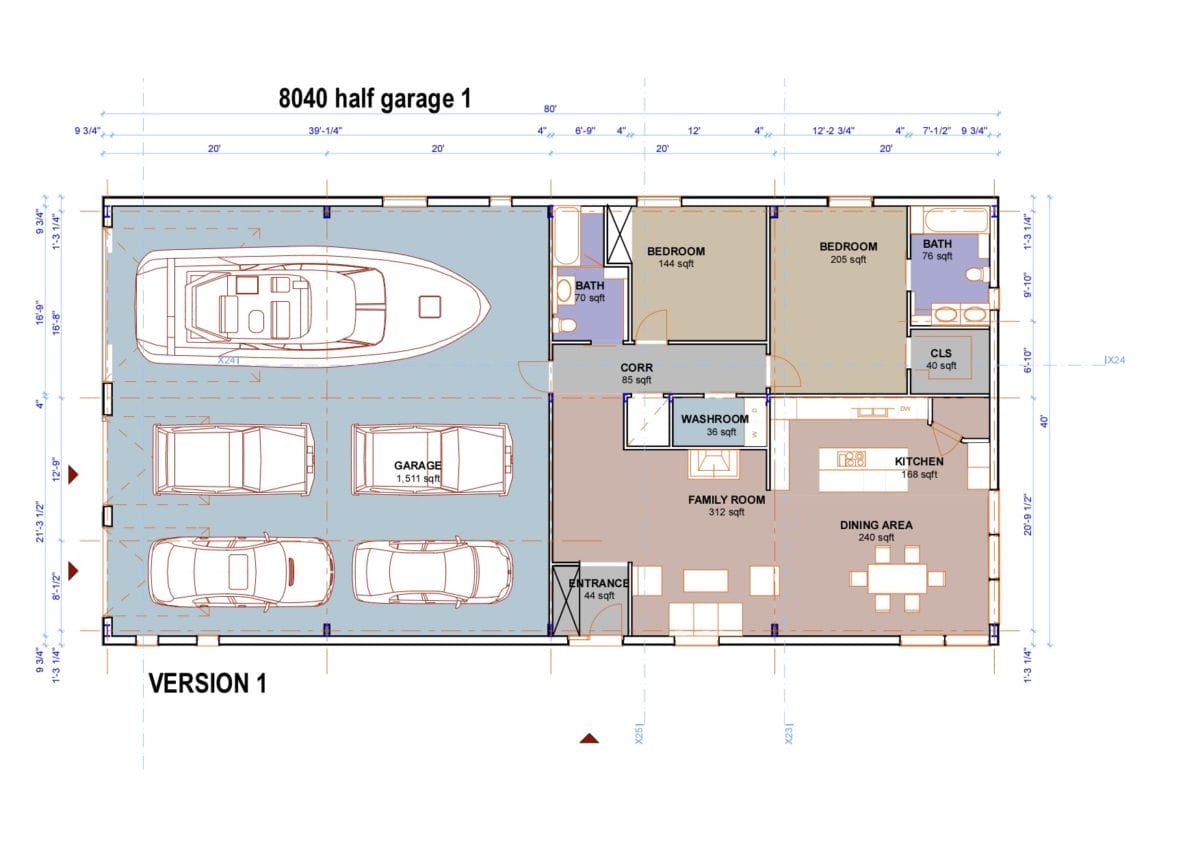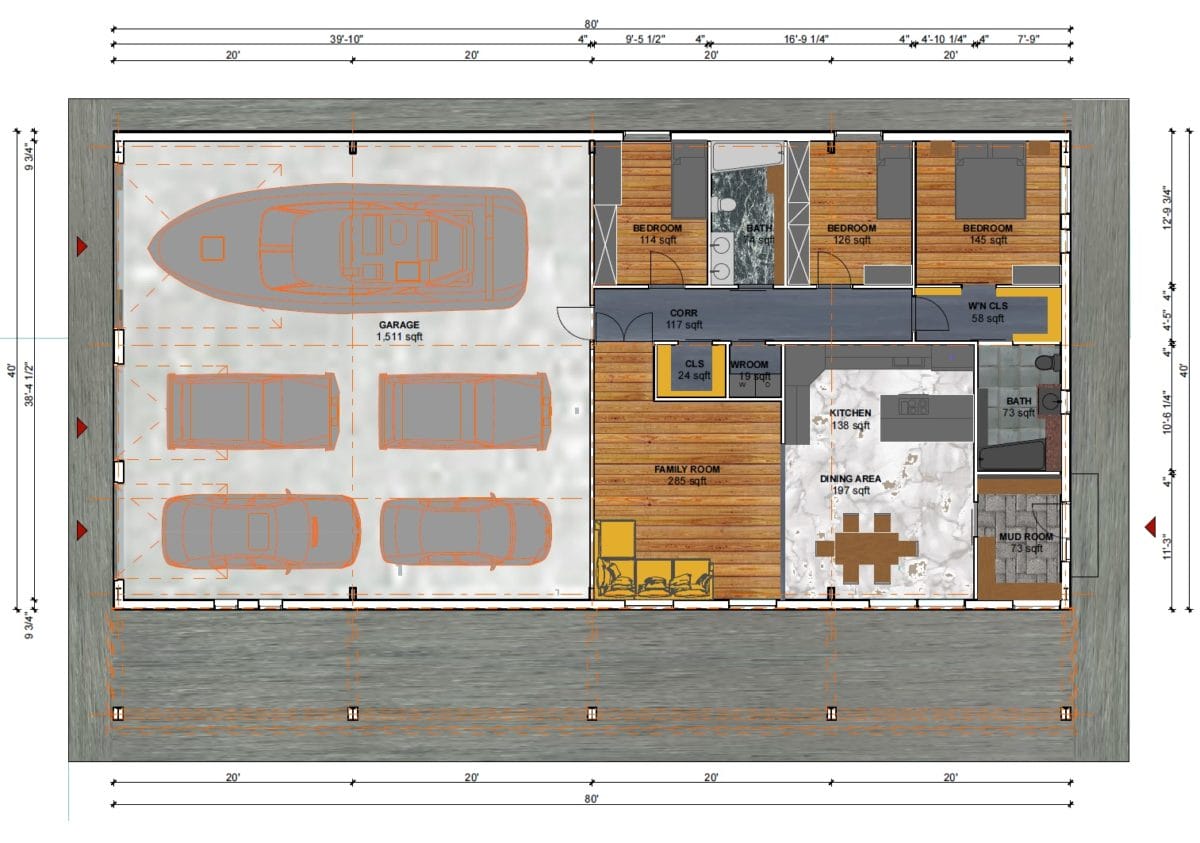Have questions? Call 1-800-293-2097 for immediate assistance


Please note: interior floor plans are simply provided as inspiration and a guide. MBMI ONLY provides the shell of the building. It is the customer’s responsibility to acquire a general contractor for construct the interior, concrete, plumbing, electric, and any other details added to the building.
This is not a one-size-fits-all cookie cutter steel building. Each steel building is designed and engineered in-house to ensure superior quality and premier customer care. Detailed construction instructions come standard with every building, and if any further questions do arise our staff is always available for consultation. Our job is not done until your building is complete.
Please keep in mind that MBMI does not finish the interior part of the structure. MBMI only supplies:
The shell of the buildings
Accessories
Components
It is the customer’s responsibility to acquire a general contractor for interior, concrete, plumbing, electric, and any other details added to the building.
The difference between a home and a barndominium is that homes are normally built from wood, brick, and or cinderblocks. Whereas barndominiums are typically constructed from metal or steel buildings.
You also have the freedom to make your garage part of your home instead as a secondary concern.
Building with a steel building is much more economical than using traditional construction methods. In fact, it could save you around 50% of what you would pay for other methods.
Customers who want a long-term value to their building will want to building with metal.
MBMI has created a few free barndominium plans for you to browse through.
Customers can use their own barndominium plans for our designers to work with. Those who are only interested in barndominium plans ONLY, call to get pricing and our designers will be happy to assist you.
The cost of your barndominium will be determined based on:
Size
Location
Loads
Codes
Accessories, and more.
There is no set price for these buildings. All MBMI products are custom and made-to-order. Our designers and engineers will be happy to price out your very own custom barndominium. Quotes created are valid for 30 days.