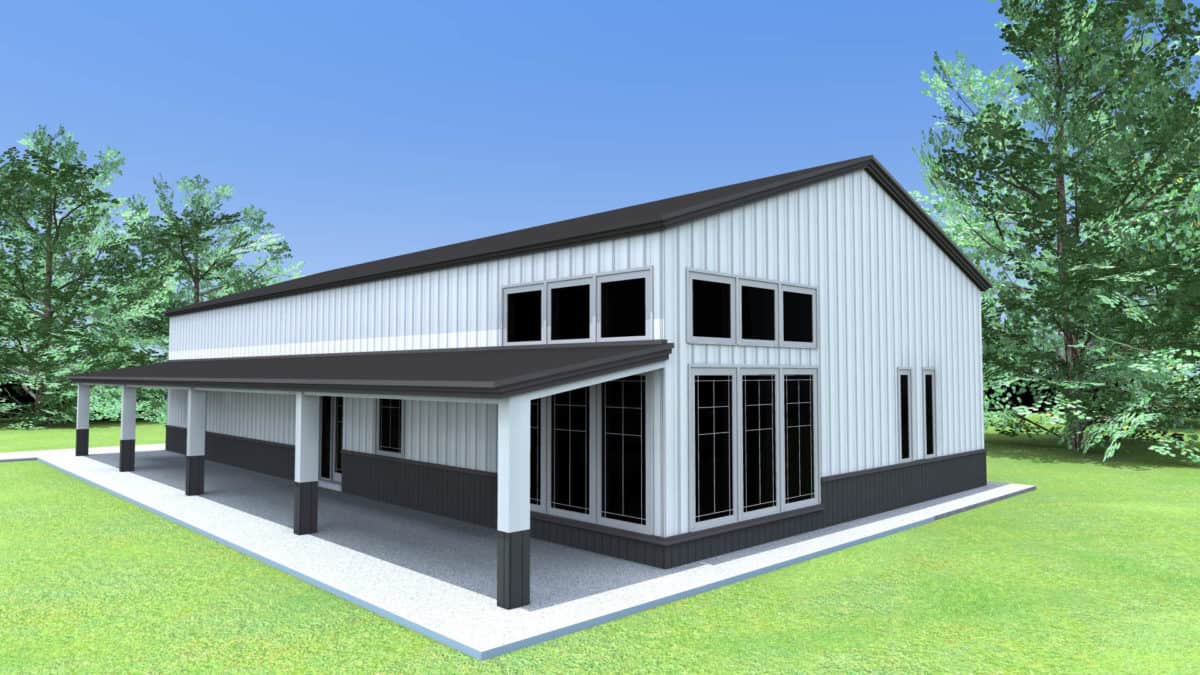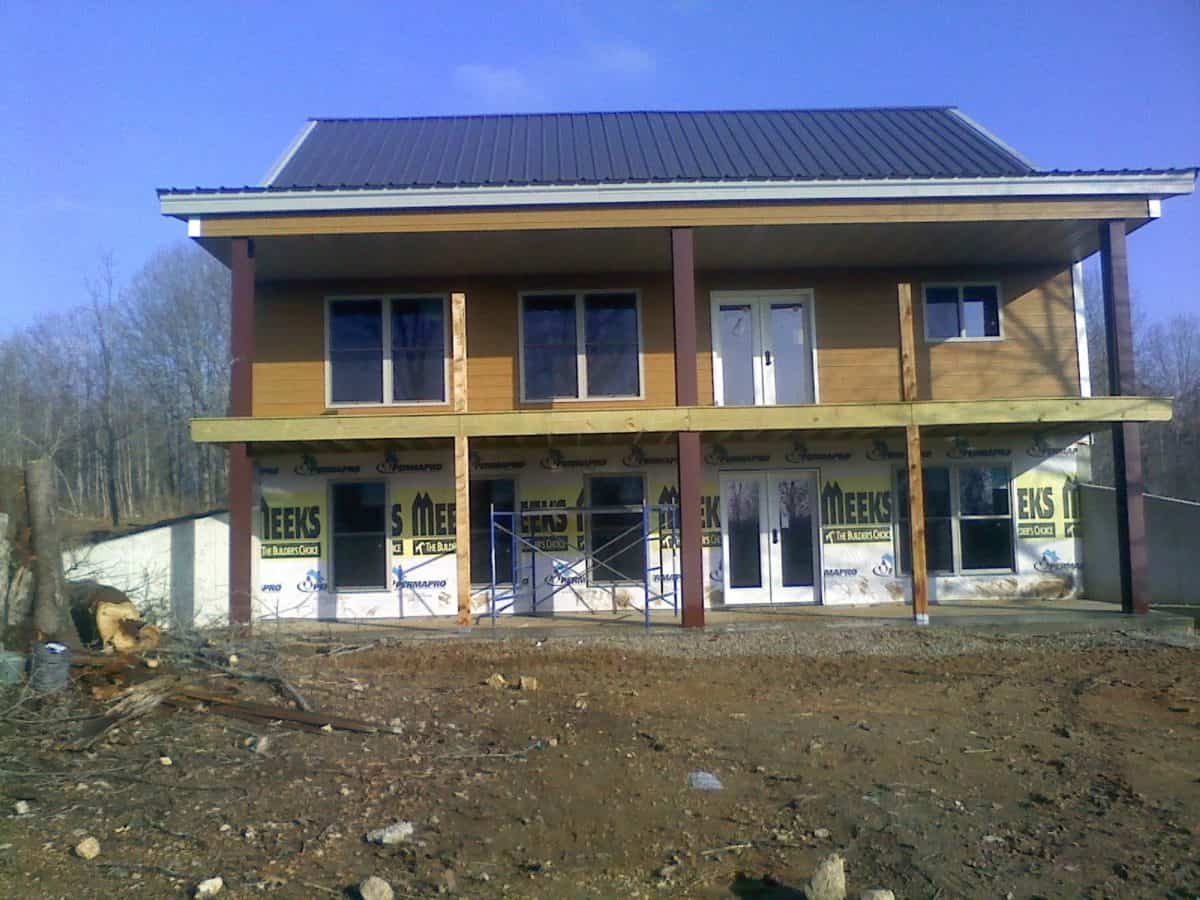Metal buildings are strong, inexpensive, and easy to build. That’s why so many people think of MBMI when they need a new barn, garage, storage building, or workshop. When our customers see just how economical and adaptable our buildings are, they ask, “Why not make one into a house?”
Is it possible to build a house starting with one of our steel frames? Yes! It absolutely is possible. Not only that, but it has quite a few advantages over both traditional wood framing and light gauge steel framing.
A traditional wood-framed house uses studs, joists, and rafters for its frame, usually spaced at 16 inches on center. To prevent fires from spreading too easily, each story of the house is built as a unit, topped with a wood deck. Most houses have wood cladding on their walls, wood sheathing on their roofs, and wood interior finishes, as well. That’s a lot of material!

The type of steel frame we design at MBMI is much less expensive than a wood frame. It’s stronger, too. You’ll never have to worry about whether or not the structure can support another story, solar panels, or anything else. You also won’t have to worry so much about the risk of fire.
Although wood is a renewable resource, we’re using it at a faster rate than we can grow it. Steel is fully recyclable, and a steel frame will always contain a substantial percentage of recycled metal.
The more consistent the layer of insulation in the walls and attic, the more energy-efficient a house will be. Wall studs interrupt the insulation and don’t do a very good job insulating, themselves. In the construction business, they’re known as thermal breaks. Our frames have fewer thermal breaks than a stick frame because our frames don’t require study.
Finally, a stick-framed house needs to have continuous foundation walls all the way around its perimeter. They’re usually constructed of concrete block or poured concrete, and they’re expensive and time-consuming to build. When an MBMI steel building is constructed without a basement, all it requires are simple square footings underneath the posts. That is much less expensive than a full foundation.
Light gauge metal framing imitates standard lumber, and it shares many of the lumber’s disadvantages. First, it’s expensive – usually more expensive than wood and a lot more expensive than our steel frames. Second, it has just as many thermal breaks as a wood frame, and they can conduct even more heat than wood does. Third, the foundations for a light gauge metal house are the same as for a wood-framed house. Finally, a light gauge steel frame is just as complex and difficult to build as a wood frame.
We think that light gauge steel framing fails to take advantage of a lot of steel’s innate strengths as a building material.
Our standard metal buildings come with metal siding and metal roofing. That’s because steel finishes are durable and inexpensive, and they allow us to offer the best possible value. There’s nothing wrong with a simple look, and some people love the idea of a stripped-down, modern style for their house.

However, a home-based on an MBMI steel frame can have absolutely any type of plan and appearance. Just like houses with standard stick frames, they can be constructed with brick veneers. Any type of siding can be mounted onto invisible steel girts that are attached to the frame. Any kind of interior finish can be mounted onto the interior girts.
An MBMI steel house is well insulted, inexpensive, and quick to build. What could be a better choice? Call us for a free quote or just to chat about the options.