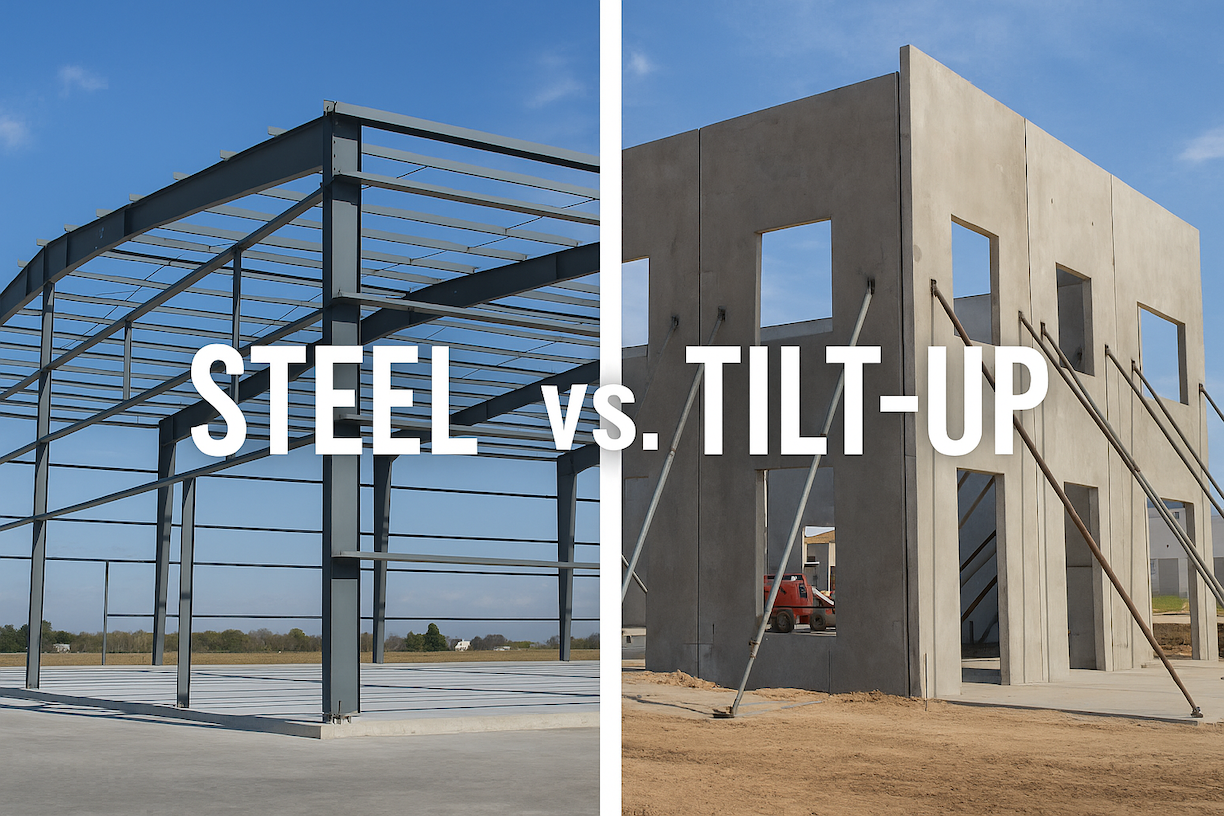
When planning a commercial structure, one of the first critical decisions developers face is the construction method. The two most common systems in large-scale commercial construction are commercial steel buildings vs. tilt-up construction.
Both methods are proven, but each has distinct strengths, challenges, and suitability depending on project requirements. Your choice affects not only upfront cost and construction speed but also long-term performance, flexibility, and total cost of ownership.
Tilt-up construction involves casting large concrete wall panels horizontally on the building site itself. Once cured, these panels are “tilted” upright using cranes and braced into position. The remaining structure (roof framing, interior framing, doors, and finishes) is then completed around these walls.
This method is often favored for projects that require large, simple footprints with smooth concrete exterior walls, such as warehouses, distribution centers, and large retail stores.
However, tilt-up relies heavily on weather conditions, site access, and precise sequencing. The panels must cure properly on-site, which can extend timelines during periods of rain, cold, or humidity. Additionally, tilt-up requires large work areas for laying out and casting panels and heavy equipment for lifting them into place.
Pre-engineered commercial steel buildings (PEMBs) are systems where the building’s frame, roof, and wall panels are fabricated in a factory before being shipped to the jobsite. These buildings arrive ready for efficient assembly by a trained erection crew, reducing on-site labor time and minimizing weather-related delays.
PEMBs are incredibly versatile and are commonly used for warehouses, manufacturing facilities, service centers, agricultural structures, and flexible multi-use spaces. At MBMI, we design pre-engineered buildings that are highly customizable, allowing owners to tailor dimensions, framed openings, insulation packages, and finishes to their specific operational needs.
Tilt-up construction has several clear advantages. The solid concrete walls provide inherent fire resistance and durability and are capable of supporting large clear spans for open interior spaces. The smooth concrete finish may appeal to developers seeking a minimalist, modern exterior aesthetic.
However, there are drawbacks. The concrete panels require substantial, reinforced foundations to support their weight, which adds to cost and complexity. Tilt-up is also more labor-intensive on-site, with many steps dependent on perfect weather conditions. Any rain, excessive heat, or humidity can delay the curing process or complicate pours, pushing timelines out.
Another limitation is flexibility: once complete, a tilt-up structure is difficult and expensive to modify or expand. Future renovations involving additional doors, windows, or changes to wall configurations often require specialized demolition and patchwork that detracts from the clean original design.
Pre-engineered commercial steel buildings deliver a compelling set of benefits for commercial owners and developers. One of the most important advantages is speed of construction. Since components are fabricated off-site in controlled conditions, erection can begin immediately upon delivery. Construction timelines are predictable and shorter, which reduces total labor costs.
Steel buildings also require lighter foundations due to the material’s superior strength-to-weight ratio. This reduces excavation and concrete requirements, making steel a preferred option for sites with challenging soil conditions or where foundation costs could escalate.
Design flexibility is another hallmark of steel buildings. Framed openings can be located almost anywhere in the structure, interior layouts can be reconfigured easily, and expansions are relatively simple. Many owners plan for future additions at the outset.
That said, steel buildings do have some limitations. The exterior finish may require architectural cladding if a premium aesthetic is desired, adding to cost. And like all metal buildings, they must be properly sealed and maintained to prevent corrosion over the long term.
Overall, when comparing commercial steel buildings vs tilt-up construction, steel buildings typically offer faster delivery, lower construction costs, and greater adaptability for changing business needs.
Choosing between these two systems requires careful thought about your project’s specific needs.
If your timeline is compressed, a steel building’s rapid fabrication and efficient assembly will help meet your schedule. If labor costs or weather variability are concerns, steel’s off-site prefabrication reduces exposure to those risks.
If aesthetics demand smooth concrete finishes or local fire codes require certain wall assemblies, tilt-up may make sense. But if your project could benefit from future expansion or needs a building envelope that can adapt over time, steel is far superior.
Cost is a critical consideration. Steel buildings often offer a lower total installed cost, not only because of shorter construction times but also due to savings on foundations and smaller on-site crews. Tilt-up can be more expensive upfront, especially when soil conditions or weather issues demand additional work.
Finally, think about the building’s future. Can your structure serve your needs today and adapt as those needs change? In many cases, steel’s flexibility makes it the better investment over time.
In many commercial applications, pre-engineered steel buildings deliver faster return on investment thanks to reduced construction times, lower labor costs, and adaptability for future growth.
Where tilt-up construction excels in large-scale, permanent warehouses or distribution centers with strict fire-resistance requirements and no anticipated modifications, steel buildings dominate when speed, flexibility, and scalability matter.
MBMI’s steel buildings can be tailored to meet both aesthetic and performance needs, incorporating high-quality trim and flashing, insulation packages, and architectural options that ensure lasting performance.
The decision between commercial steel buildings vs tilt-up construction is more than a cost comparison. It’s about selecting a system that fits your project’s timeline, budget, site conditions, and long-term business goals.
For most commercial and industrial applications, steel buildings deliver a smarter, faster, and more flexible solution. When you need guidance on your next project, MBMI’s team is ready to help you design a structure that meets your needs today and can evolve with you tomorrow.
Contact MBMI today to discuss your options and get expert advice tailored to your project requirements.