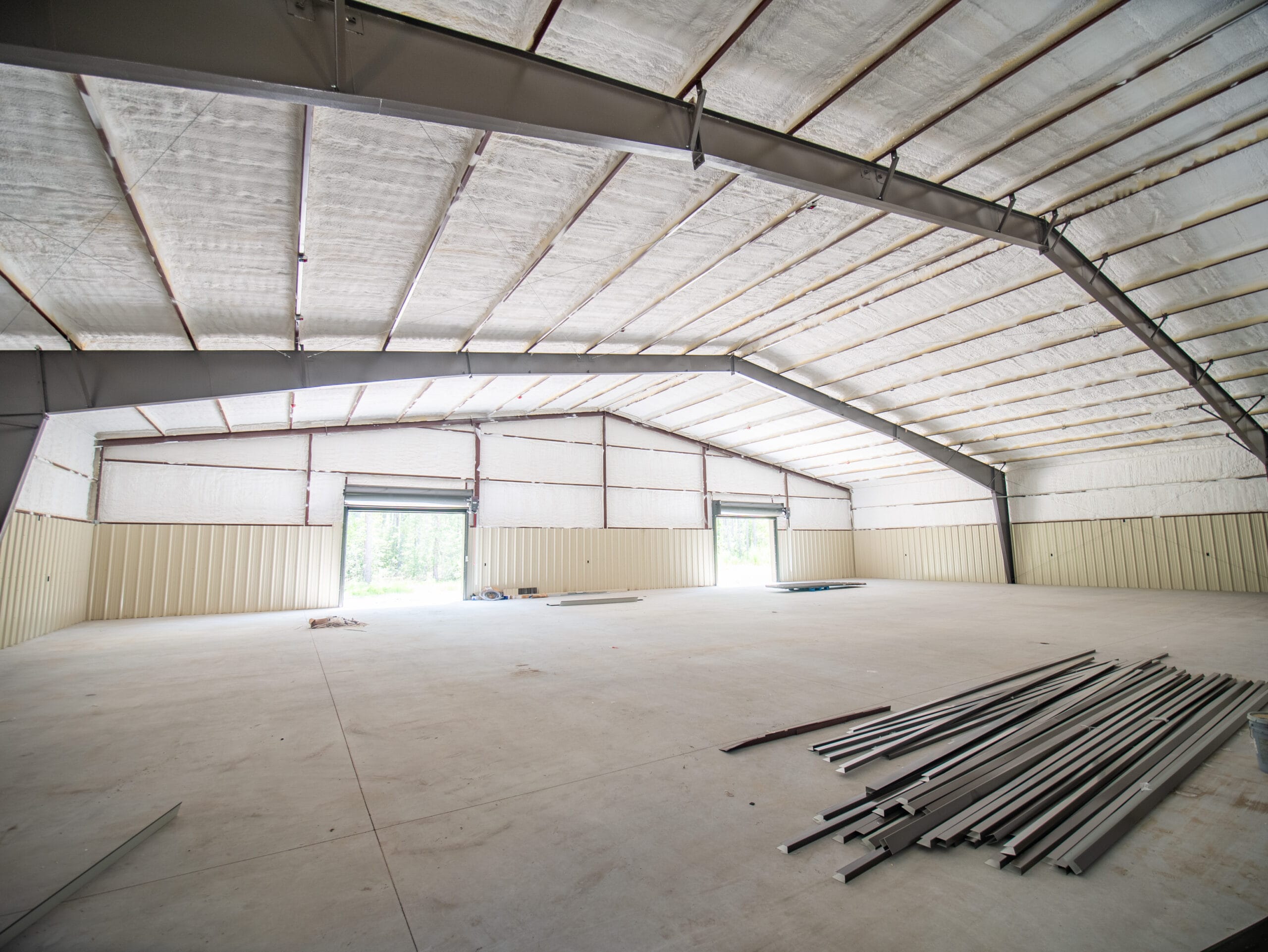
A step-by-step guide to getting the most from your steel building investment
The performance of your commercial steel building is determined long before the first panel goes up. From layout and site prep to structural choices and code compliance, early decisions shape everything that follows. Pre-engineered steel buildings offer flexibility, speed, and value–but only when planned with precision.
At our prefabricated steel building company, we work closely with clients to align function, budget, and building code from day one. This guide outlines the essential steps to planning a commercial steel building that performs now and scales with your business.
Before drawing a single line, define what your building needs to do. The more specific your answers, the more efficient and future-proof the design. A steel structure can serve an almost unlimited range of commercial functions–but the best designs are those that reflect the unique demands of each operation.
Clear answers to these questions provide the foundation for structural sizing, door and window placement, and thermal envelope requirements. We use this information to recommend framing systems and engineered features that align with your business trajectory, not just your current footprint.
Your building’s performance is also shaped by its environment. Site selection and preparation directly impact everything from code compliance to stormwater drainage to buildability. Early analysis reduces risk and streamlines permitting.
MBMI’s engineering team is well-versed in translating these site variables into technical specifications and ensuring compliance with standards like the International Building Code (IBC) and IECC. We can tailor your building’s load requirements, trim packages, and material selections to suit both environmental and regulatory demands.
Once you know what you’re building and where, the next step is laying out how it all works together. A poor layout can lead to workflow disruptions, inefficient heating and cooling, and costly change orders. By contrast, a functional layout improves productivity, comfort, and long-term adaptability.
The most effective building layouts are those that anticipate growth, flexibility, and operational nuances. MBMI helps map these elements into your design early so they’re seamlessly integrated into your steel package.
Components are where MBMI really sets itself apart. We include premium building features that are considered upgrades by most providers, because we know how much they impact performance.
Each component decision affects how your building will function and age. MBMI’s team ensures these features are engineered for maximum return.
One of the greatest advantages of working with MBMI is direct access to seasoned engineers who understand steel buildings, local codes, and commercial project workflows.
This collaborative process doesn’t just result in faster approvals–it creates buildings that meet real-world demands with fewer compromises or construction delays.
Even well-funded projects can falter when planning missteps aren’t addressed. Knowing where others go wrong can help you make smarter choices from the outset.
MBMI’s involvement during planning helps flag these issues before they escalate into redesigns or costly field fixes.
A successful commercial steel building isn’t just strong–it’s strategic. From footprint to function, every decision made in the early planning stages contributes to how well the structure serves your business over the next decade and beyond.
At MBMI, we partner with clients to engineer smarter buildings from the start. Whether you’re developing a new logistics hub, workshop, service center, or hybrid-use barndominium, we bring the foresight and precision that turn plans into performance.
Ready to start planning your commercial steel building? Contact MBMI for a quote or design consultation–and take the first step toward a structure that works as hard as you do.