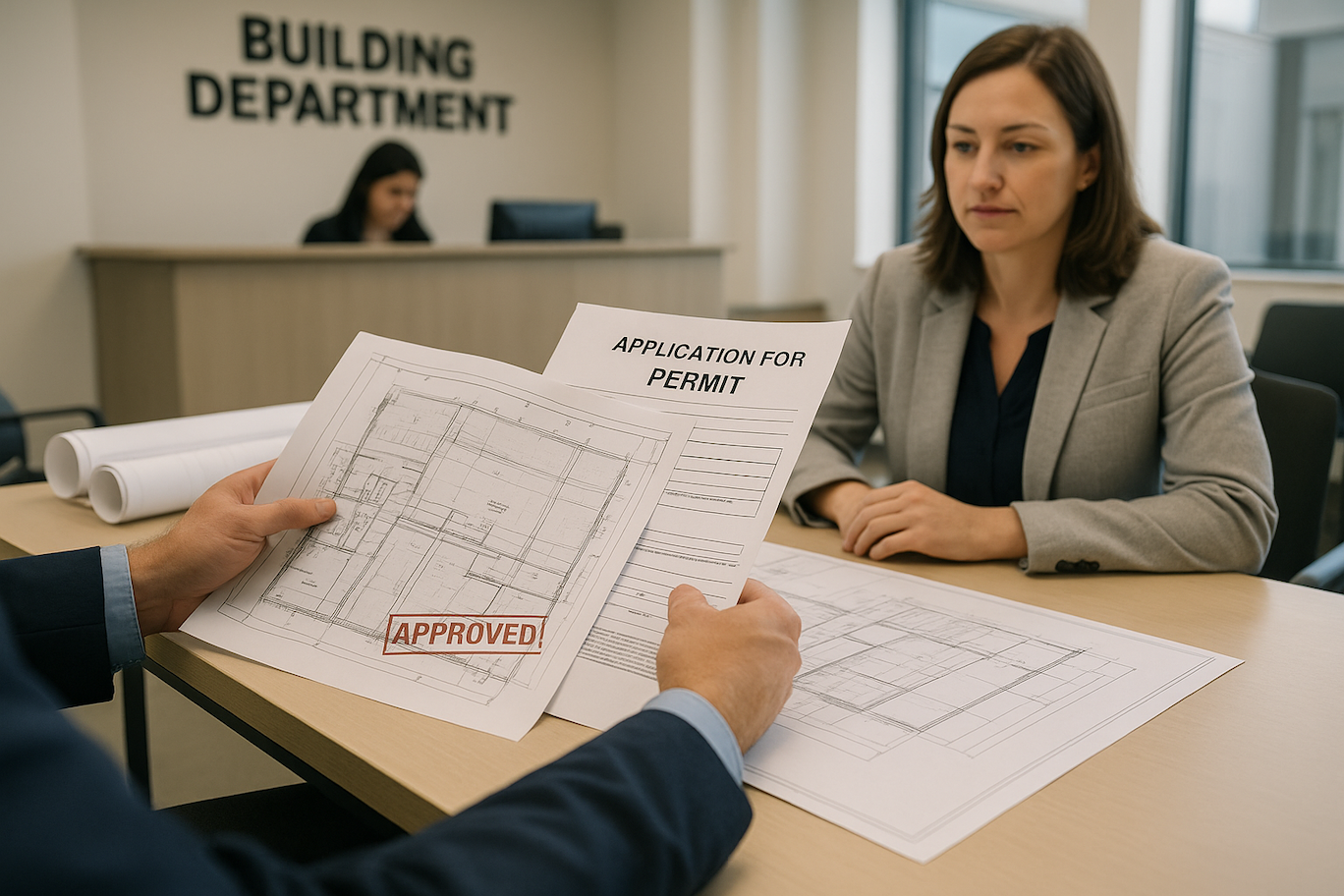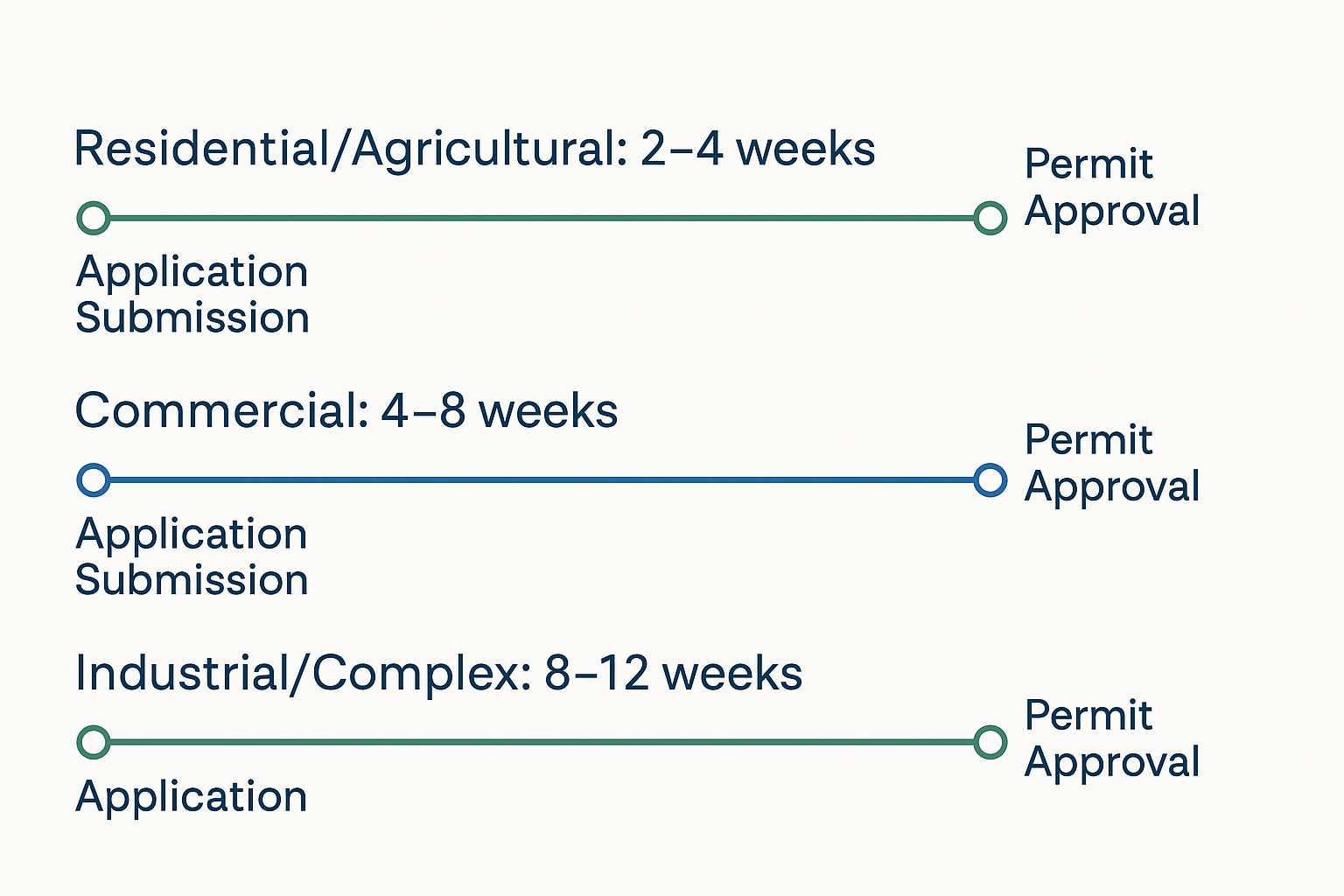
Three rejections. That’s what happened to Mike, a contractor from Tennessee, when he submitted his first steel building permit application. The project? A straightforward 40×60 equipment storage building. Nothing fancy. Nothing complex. Yet every submission came back with red ink.
The first rejection cited “incomplete structural documentation.” The second flagged “insufficient wind load calculations.” The third? “Foundation details don’t match structural requirements.” Each rejection meant another month of delays, frustrated clients, and mounting costs.
Here’s the thing Mike didn’t know: steel building permits operate in a different world than traditional wood frame construction. Inspectors look for specific details, engineers must address unique considerations, and the approval process follows unwritten rules that vary dramatically by jurisdiction.
After helping clients navigate hundreds of steel building permits across the country, we’ve learned that the permit process doesn’t have to be a nightmare. You just need to know what inspectors actually look for and why steel buildings trigger different requirements than conventional construction.
Most people approach steel building permits with a residential construction mindset. Big mistake. While your neighbor might breeze through a deck permit in two weeks, steel buildings face scrutiny that would surprise even experienced contractors.
Why the difference? Steel buildings challenge conventional building department expectations. Many local inspectors see maybe two or three steel building permits per year, compared to dozens of wood frame projects. That unfamiliarity breeds caution, and caution means longer review times and pickier approval requirements.
What permits do I need for a steel building? The answer depends on your building’s use, size, and location, but typically includes a building permit, electrical permit, and potentially septic or well permits for rural locations. Commercial metal building projects often require additional fire department review, accessibility compliance verification, and stormwater management approval.
The complexity multiplies when you consider that steel buildings often serve unique purposes. Agricultural buildings must meet different codes than commercial facilities. Hangars face aviation authority requirements. Manufacturing facilities need industrial ventilation approval. Each use case adds layers to an already complex process.
Success starts with complete documentation. Not adequate documentation, not standard documentation, but complete documentation that anticipates inspector questions before they arise.
Stamped engineering drawings top the list of required documents, and the quality of engineering documentation directly impacts approval speed. Building departments evaluate engineering thoroughness, attention to local code requirements, and professional presentation. Comprehensive drawings that anticipate inspector questions and address regional code variations typically process much faster than minimal submissions that leave inspectors guessing about compliance details.
Site surveys and soil reports reveal another layer of complexity. Steel buildings often require deeper foundations than wood frame structures, especially in regions with expansive soils or high wind loads. Building departments want confidence that your foundation design matches your soil conditions and structural requirements. Generic foundation plans rarely satisfy this requirement.
Utility connection plans deserve special attention because steel buildings frequently house equipment with substantial electrical demands. A standard residential electrical service won’t support a welding shop or grain drying operation. Inspectors want to see utility capacity calculations that prove your service can handle the intended use.
FEMA’s Building Codes Toolkit provides practical guidance on navigating the building permit process and understanding requirements. This resource helps explain why steel building requirements continue to evolve and why thorough documentation becomes increasingly important for project approval.
Accessibility compliance documentation catches many commercial projects off guard. The Americans with Disabilities Act applies to most business buildings, regardless of size or expected occupancy. Door widths, bathroom layouts, parking spaces, and pathway slopes all must meet specific requirements that affect building design from the foundation up.
How long do steel building permits take? In our experience, residential and agricultural applications typically require 2-4 weeks when submitted correctly. Commercial projects average 4-8 weeks, while complex industrial applications can extend 8-12 weeks or longer.
These timelines assume complete, correct initial submissions. Incomplete applications reset the clock. Every correction request, every clarification needed, every missing document adds weeks to the process. This reality makes thorough preparation worth its weight in construction schedule preservation.
Regional variations dramatically affect timeline expectations. California’s seismic requirements add engineering review time that doesn’t exist in Texas. Florida’s hurricane codes trigger wind load analyses that differ from those in Montana (wind vs. snow). Understanding your local jurisdiction’s priorities helps set realistic expectations and avoid deadline disappointment.
The review process itself varies by building department size and staffing. Large municipalities often have dedicated commercial plan reviewers who understand steel construction. Small rural counties might contract reviews to third-party engineers, adding coordination delays that can’t be rushed regardless of project urgency.
Winter submissions often face longer processing times as building departments handle increased workloads from contractors trying to secure permits before spring construction begins. Conversely, summer submissions might benefit from reduced application volumes and faster turnaround times.

Foundation plans that don’t match structural requirements represent the most frequent permit rejection we encounter. Steel buildings transfer loads differently than wood frame construction, creating concentrated forces at column bases that require specific foundation designs. Generic foundation details rarely accommodate these load requirements.
Wind load calculations present another common stumbling block. Steel buildings often feature large clear spans and substantial wall heights that create unique wind load patterns. Standard residential wind load tables don’t address these configurations, requiring site-specific engineering calculations that many applicants overlook.
Fire department access requirements catch commercial projects by surprise. Steel buildings housing business operations must accommodate emergency vehicle access, including adequate roadway widths, turning radii, and proximity to fire hydrants. These requirements affect site planning from day one but often get overlooked until fire department review.
Zoning compliance represents a hidden complexity that surfaces during permit review. Agricultural zoning might allow steel buildings for farm use but prohibit commercial activities. Residential zoning could restrict building sizes or require setback modifications. Understanding zoning limitations before design prevents costly redesign during permit review.
Electrical service capacity calculations frequently prove inadequate for steel building applications. Agricultural buildings might need grain drying equipment. Manufacturing facilities require substantial motor loads. Even simple storage buildings often house welding equipment or air compressors that exceed residential electrical assumptions.
Building department relationships matter more than most people realize. Inspectors remember contractors who submit complete applications and work collaboratively to resolve issues. They also remember those who argue about code interpretations and submit sloppy paperwork repeatedly.
Pre-application meetings offer invaluable opportunities to understand local expectations before investing in detailed plans. Many building departments encourage these meetings, especially for unusual projects like steel buildings that don’t fit standard residential patterns. A 30-minute conversation can prevent weeks of revision cycles.
Research local requirements thoroughly before submission. Building department websites often contain helpful information about required documents, fee structures, and review processes. Some departments maintain lists of preferred engineers or approved foundation details that can streamline approval.
Ask specific questions during initial contact. “What wind speed should we use for calculations?” “Do you have standard foundation details for steel buildings?” “Are there any local amendments to state building codes?” These questions demonstrate preparation and help inspectors provide useful guidance.
Building inspector relationships extend beyond permit approval to construction inspections. Inspectors who trust your preparation and attention to detail often provide more flexibility during field inspections, potentially saving time and avoiding minor compliance issues that could delay project completion.
Certain red flags indicate that professional permit assistance will save time and money compared to DIY approaches. Complex building geometries, unusual site conditions, mixed-use occupancies, or aggressive construction schedules all suggest that experienced help pays dividends.
Engineering support proves especially valuable when local building departments express unfamiliarity with steel construction. Engineers who regularly work with steel buildings understand code requirements and can communicate effectively with skeptical inspectors. Their credibility often expedites reviews that might otherwise bog down in extended back-and-forth exchanges.
Cost comparisons between DIY delays and professional submission often favor professional help. A delayed project costs money in extended financing, weather exposure, and lost revenue from delayed occupancy. Professional assistance that reduces permit timeline by even one month typically justifies its cost through schedule acceleration alone.
At MBMI, our in-house engineering team provides permit support services that leverage decades of nationwide steel building experience. We understand regional code variations, maintain current knowledge of local requirements, and provide stamped drawings that meet approval standards across all jurisdictions where we operate.
Our engineers also coordinate permit submissions with manufacturing schedules, ensuring that permit approval aligns with component delivery timing. This coordination prevents situations where approved permits expire before construction can begin or where construction delays cause permit complications.
Permit approval represents just the beginning of the inspection process. Construction phase inspections ensure that actual building matches approved plans and meets code requirements throughout the construction process.
Foundation inspections typically occur before concrete placement and verify that excavation dimensions, reinforcement placement, and anchor bolt positioning match approved plans. Steel building foundations often feature precise anchor bolt patterns that require careful verification before concrete placement.
Structural inspections examine frame assembly, connection details, and bracing installation. Steel building inspectors look for specific details like bolt torque specifications, weld quality, and proper bracing installation that don’t apply to wood frame construction. Understanding these requirements helps contractors prepare for successful inspections.
What inspections are required for steel buildings? Beyond foundation and structural inspections, most projects require electrical, mechanical, and final inspections. Commercial buildings often need additional fire safety inspections, accessibility compliance verification, and sometimes specialty inspections for unique building features.
Final inspections verify that completed construction matches approved plans and all code requirements have been satisfied. Successful final inspection triggers certificate of occupancy issuance, allowing legal building occupancy for its intended use.
Start the permit process 8-12 weeks before you need approval. This timeline allows for potential delays, revision cycles, and coordination with construction schedules without creating project stress.
Invest in complete documentation from the beginning. Engineering costs represent a small fraction of total project cost but prevent delays that cost far more than engineering fees. Complete applications process faster and create better relationships with building departments.
Choose your engineering team carefully. Engineers familiar with steel construction and local building departments provide value that extends far beyond technical calculations. Their relationships and reputation often facilitate approvals that might otherwise face extended scrutiny.
Maintain realistic timeline expectations while preparing for faster approvals. Some permits process quickly when everything aligns correctly, but planning for longer timelines prevents deadline pressure that can lead to rushed decisions or incomplete applications.
Consider professional permit assistance for complex projects or tight timelines. The cost of professional help often proves minimal compared to delay costs, and the expertise can prevent problems that would otherwise cause major project disruptions.
Ready to start your steel building project with confidence? MBMI’s engineering team provides comprehensive permit support services that leverage decades of steel building experience. We handle the technical details while you focus on your project goals.
Our engineers understand local building department expectations, have extensive experience with inspectors nationwide, and provide documentation that meets approval requirements the first time. Don’t let permit delays derail your construction schedule.
Contact MBMI today for expert guidance through the steel building permit process. Your project deserves professional support that ensures smooth approval and successful construction from start to finish.