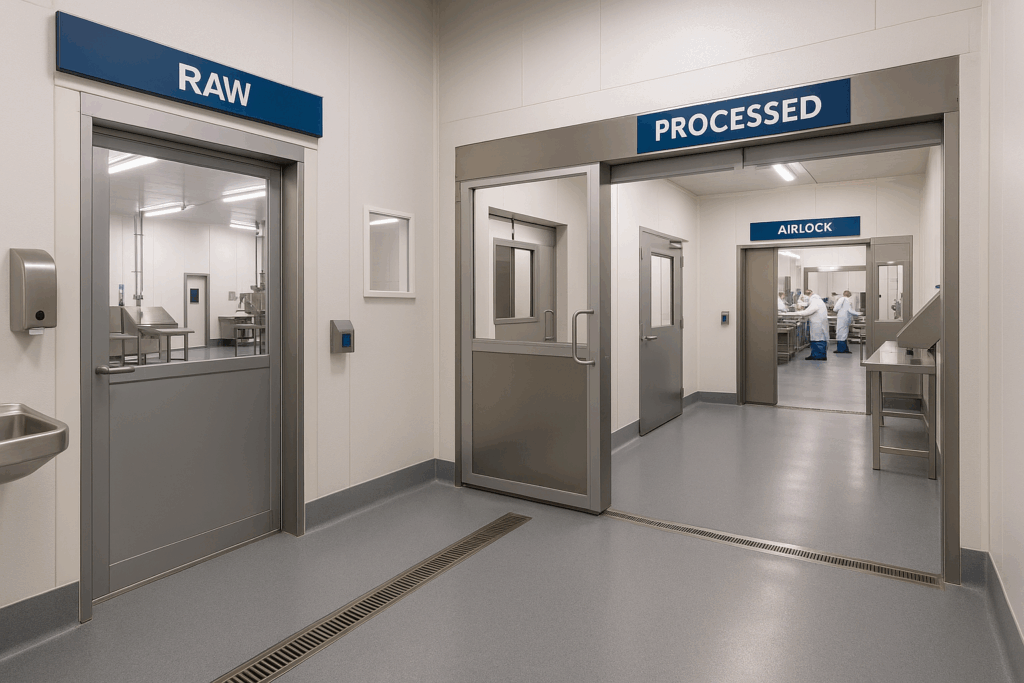Food processing operations face complex demands. From precise temperature control to strict hygiene protocols, every aspect of a facility influences how well a company can meet safety regulations while keeping production running efficiently. The materials used, the layout of equipment, and the way air moves through the space all shape day-to-day performance.
Decisions made during the design phase affect more than compliance. They also determine how easy it is to clean, how much energy is used, and how easily the facility can be expanded. Whether a company is handling produce, dairy, frozen meals, or packaged snacks, the building itself becomes the foundation for safe, scalable production.
Maintaining clean surfaces is essential in food processing. That starts with using the right materials. Walls, ceilings, and floors need to be non-porous and resistant to moisture. If surfaces can absorb liquids or trap debris, they become hard to sanitize and may support bacterial growth.
Seamless wall panels and flooring systems are commonly used to avoid cracks and ledges where contaminants can collect. These smooth finishes make it easier for cleaning crews to perform visual checks and ensure no residue is left behind. By avoiding textured or jointed surfaces, facilities reduce the risk of missed cleaning areas.
Stainless steel, easy-wipe wall coverings, and water-resistant finishes are all standard for good reason. These materials hold up under high-pressure washing and repeated exposure to sanitizers. Over time, durable finishes help reduce both risk and maintenance costs.
Food processing often requires multiple temperature zones within the same facility. Cold storage, cooking areas, and packaging lines each demand different conditions. Designing clear separation between these zones is critical, not just for product quality but also for energy efficiency and food safety.
Well-designed HVAC systems help maintain these boundaries. Positive air pressure, humidity control, and proper ventilation all play a role in keeping contaminants out and temperatures steady. Airflow should be planned so that odors, moisture, and particulates don’t drift into sensitive areas.
Insulation and vapor barriers are equally important. They help maintain interior temperatures and prevent moisture from forming inside walls or ceilings. When these systems are built into the structure, they reduce strain on HVAC equipment and lower energy costs over time.
A thoughtful layout is one of the most effective tools for avoiding cross-contamination. Raw and cooked product areas should be physically separated. There should be a clear flow from receiving to processing to packaging that doesn’t require backtracking or crossing zones.

Facilities also need to consider how they handle allergens. Keeping allergen-containing ingredients away from allergen-free lines means setting up dedicated prep areas, storage zones, and staff protocols. In many cases, this includes separate air handling and restricted access between areas.
Other small design choices can also reduce risk. Installing airlocks between rooms, placing handwashing stations at entrances and exits, and zoning equipment locations all contribute to cleaner, safer operations. These features work best when they’re considered early in the facility layout stage.
Food processing facilities are subject to regular inspections. Design plays a big part in how smooth those inspections go. Bright lighting, open sightlines, and exposed infrastructure allow inspectors to do their job without disruption. When everything is easy to see and access, inspections are more efficient and less stressful.
That’s one reason many food producers choose commercial steel buildings with pre-engineered layouts. These structures can be tailored from the start to include the right ceiling heights, surface materials, and drainage features that align with regulatory expectations.
Design choices made early on can save time and money down the road. Retrofitting a facility to meet changing code requirements is far more costly than planning for them up front.
Food processing isn’t static. New product lines, changing regulations, and seasonal demand often require adjustments. Facilities that are built with flexibility in mind can adapt without major disruption.
Features like removable partitions, ceiling-mounted utilities, and movable equipment zones make it easier to reconfigure the floor plan. Modular construction also allows for phased growth, adding space as needed without pausing core production.
Designing for adaptability doesn’t have to mean overbuilding. It simply means allowing for future changes in workflow, machinery, or staffing needs by putting the right framework in place.
The way a food processing facility is designed influences nearly every aspect of operations. From safety and compliance to flexibility and efficiency, design choices shape how well a company can meet today’s standards… and respond to tomorrow’s changes.
While each facility is unique, some principles remain consistent. Clean materials, defined airflow, thoughtful zoning, and scalable layouts all contribute to long-term success. When those priorities are built into the structure from the beginning, they support both compliance and performance without compromise.