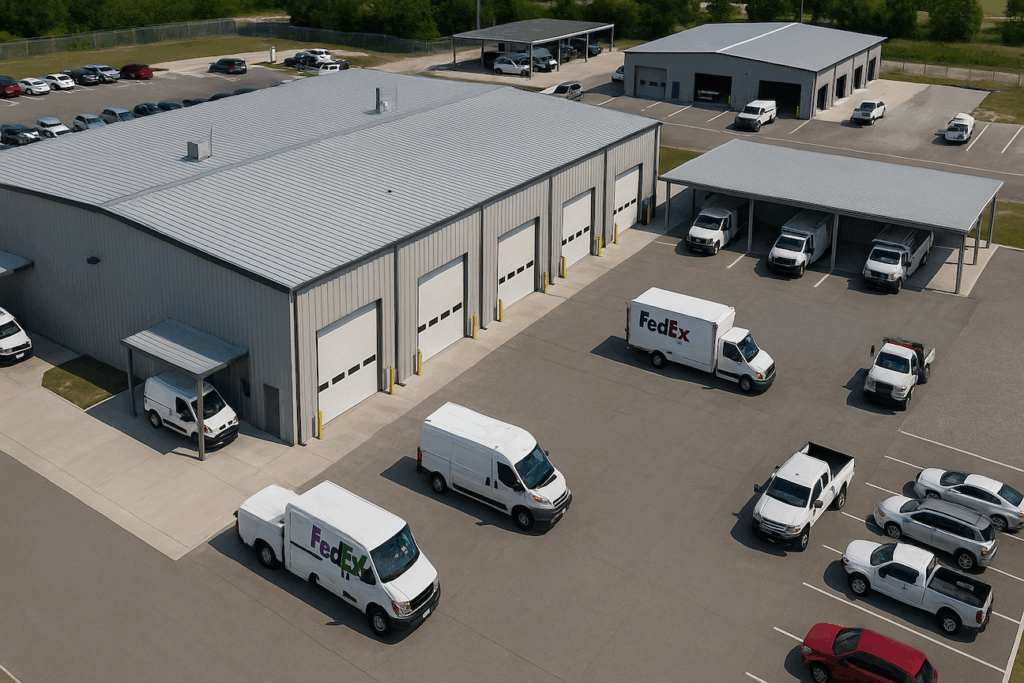Modern fleet operators understand that well-designed vehicle fleet maintenance facilities can make a major difference in keeping vehicles on the road and managing repair costs. From public works departments and delivery companies to private logistics firms, organizations that manage fleets recognize the value of smart, efficient infrastructure. A good facility is more than a garage. It is a tool for improving uptime, streamlining workflow, and supporting future growth.
Thoughtful vehicle fleet maintenance facilities design begins with understanding real-world demands. Facilities must allow for large vehicles, safe air quality, clear service bays, and long-term flexibility. Every design element, from ceiling height to door configuration, plays a direct role in day-to-day operations.
A smart maintenance facility must be built to support a wide variety of fleet vehicles. This might include cargo vans, refuse trucks, municipal utility vehicles, or even box trucks and trailers. That level of diversity calls for extra-tall ceilings, oversized bays, and reinforced floors. Overhead doors between 12 and 16 feet and ceilings that reach 18 to 24 feet allow for lifted vehicles, cranes, and technicians to work safely and efficiently.
The flooring system is just as important. Reinforced concrete, often 6 to 8 inches thick, is needed to withstand heavy equipment, vehicle lifts, and concentrated loads. Durable coatings help prevent damage from oil and chemicals. Integrated drainage systems make cleanup easier and support environmental compliance.
Adding multiple service bays can drastically reduce downtime. The most effective layouts include 4 to 8 bays with each one designated for a specific type of work, such as diagnostics, general repairs, or inspections. These bays should be arranged to avoid congestion and allow easy movement of both vehicles and staff.
Dedicated zones for storage, cleaning, or specialty tools keep clutter out of the way and allow technicians to focus on their work. Clear-span interiors, without columns, make it easier to move equipment or reposition vehicles. Drive-through bays are another valuable feature, especially for high-traffic fleets, because they eliminate the need to back in or turn around inside the shop.
Vehicle maintenance comes with exposure to exhaust, chemical fumes, and fine dust. To protect the team, every facility should be designed with effective ventilation systems. This includes both passive elements, like roof vents or open bays, and mechanical systems that actively remove pollutants at the source.
Air quality is more than a comfort issue. It is a safety concern. Standards from organizations like OSHA and NFPA call for carbon monoxide detection, emergency exhaust systems, and proper electrical ratings in environments where fuel vapors may be present.
The comfort of your staff also matters. Facilities with radiant heating systems can keep large spaces warm without wasting energy. LED lighting provides consistent, bright light while using less power and generating less heat.
Fleets often change in size or composition over time. Facilities that allow for flexibility can adapt more easily to future demands. Seasonal peaks may also affect workflow, particularly for operations that maintain landscaping, snow removal, or construction equipment.
Features like movable partitions, modular bays, and scalable utility connections make it easier to adjust layouts without shutting down operations. Many teams choose industrial metal buildings for this reason. Their open designs, expandable walls, and adaptable infrastructure make it simpler to add service space or upgrade systems.
Expansion should not be an afterthought. Planning for it from the beginning saves time and money later on. Oversized electrical service, extra air lines, and a layout that leaves space for future additions all contribute to long-term facility success.
Great facilities depend just as much on site layout as interior design. Vehicle parking, fuel stations, equipment drop-off zones, and access to public roads all affect how efficiently the shop runs.

Outdoor covered areas allow for additional staging, minor repairs, or inspections without using up indoor bay space. These areas also keep equipment and personnel protected from the elements.
Drainage plays a big role in keeping the facility clean and safe. Proper grading ensures that rain or wash water does not pool near entrances. It also helps meet environmental standards and protects the building’s foundation. Waste management, fuel storage, and delivery access should be placed carefully to support workflow and meet safety regulations.
Strong vehicle fleet maintenance facility design provides more than a place to fix trucks. It is a foundation for productivity, safety, and growth. From reinforced floors and tall ceilings to flexible layouts and clean airflow, each feature contributes to better outcomes for both vehicles and the people who maintain them.
Smart planning takes today’s needs into account while preparing for tomorrow’s. Facilities that do both will operate more efficiently, support safer working conditions, and reduce long-term costs. Whether upgrading a single-bay garage or building from scratch, the right design choices make a measurable difference.