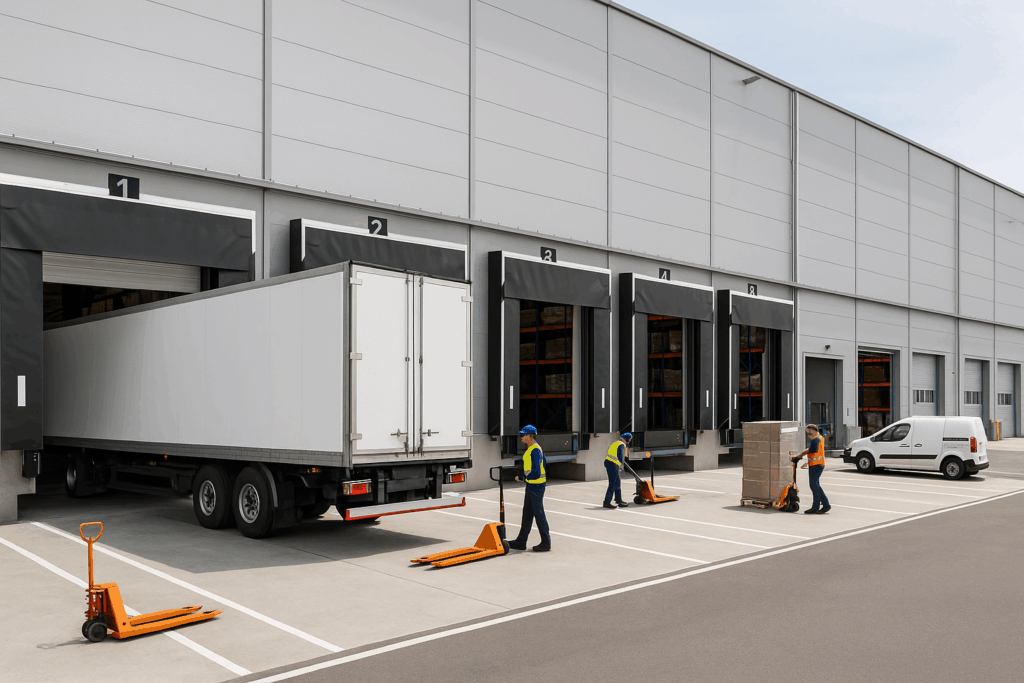Warehousing and logistics operations have undergone major changes in recent years. The rise of e-commerce, tighter delivery expectations, and more complex inventory strategies have raised the stakes for how distribution centers function. High volume and faster turnaround times are now the norm, not the exception. As a result, the design and layout of a facility play a central role in shaping how efficiently that operation performs.
Whether building new or expanding existing sites, the structure and configuration of a warehouse directly affect everything from labor flow to delivery accuracy. The relationship between layout, equipment, and day-to-day processes determines how well a company can keep up with demand. Below, we take a closer look at the facility features that matter most.
Getting more out of a warehouse is about more than just adding square feet. Vertical space and clear height are critical when planning for dense storage and efficient movement. For example, facilities with 32-foot clear heights can often install racking systems that support three times the inventory of standard layouts.
How space is used on the ground matters too. The width of aisles, the placement of support columns, and the overall grid all impact forklift movement and the routing of automated equipment. Clear, unobstructed aisles improve flow. Smart spacing between structural elements can help prevent interference with shelving or conveyor systems.
Even the way aisles align with picker routes can save time during order fulfillment. Layouts that allow for seasonal adjustments or product shifts also help operations stay responsive without major overhauls.
Loading dock design is often overlooked, yet it plays a key role in warehouse performance. Details like how far apart dock doors are, how trailers are positioned, and how trucks circulate around the building can have a real impact on throughput.
Cross-docking facilities need a specific layout to function properly. Receiving and shipping zones should be clearly separated but close enough to minimize handling. That setup helps goods move quickly from incoming trailers to outbound vehicles with limited time spent on the floor.

Urban distribution centers face additional challenges. Last-mile delivery hubs often require compact vehicle bays, organized sorting areas, and space for rapid staging. These adjustments help maintain route efficiency while meeting customer expectations for fast delivery.
Timelines matter. Delays in facility readiness can affect contractual obligations and customer trust. Many logistics agreements are tied to delivery speed and inventory availability, both of which depend on the facility being operational on time. A twelve to eighteen-month construction period can create problems if product commitments are already in place.
That’s why adaptability is often built into the plan. Companies may opt to phase development or retrofit existing sites to grow capacity over time. Many rely on adaptable commercial metal buildings when expanding warehouse operations, as these structures support modifications without halting day-to-day work.
Planning for the future also includes installing infrastructure for automation, leaving structural room for mezzanines, or designing foundations that support heavy or dynamic equipment. These decisions pay off when the business grows or new technology is introduced.
Warehouses that handle climate-sensitive products must maintain consistent temperature and humidity levels. Electronics, pharmaceuticals, and certain food items all have strict storage requirements that rely on proper insulation and airflow.
Ventilation design is just as important. It prevents temperature swings and promotes even air distribution, especially in large buildings. Poor airflow can lead to localized hot spots or condensation, both of which can damage inventory.
Energy efficiency is another growing concern. Well-insulated buildings with LED lighting and automated HVAC controls can reduce operating costs. Facilities that follow sustainable design practices may also qualify for incentives that offset upfront investment.
Good design reduces risk. Facilities that follow OSHA guidelines and fire codes typically have better lighting, clear lines of sight, and smartly zoned activity areas. When different tasks like staging, packing, and transit are separated, it becomes easier to move both people and equipment safely.
Dedicated areas for maintenance or charging stations reduce clutter in high-traffic zones. Emergency exits, fire suppression systems, and designated egress paths are easier to plan when layout is intentional rather than an afterthought.
Design choices that support compliance often overlap with productivity gains. When a warehouse runs smoothly and safely, it becomes easier to maintain standards and avoid disruptions.
Modern warehousing and logistics operations rely on facilities that support more than just inventory storage. Layout, equipment flow, environmental control, and safety all factor into whether a building helps or hinders the work it houses.
Every operation has different needs, but many of the same planning principles apply. A facility that is designed with operational performance in mind will always be better positioned to adapt, scale, and meet future challenges.